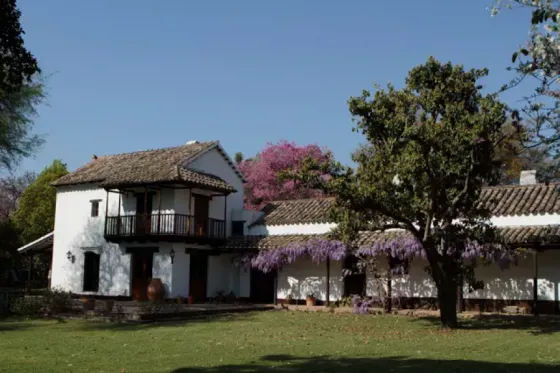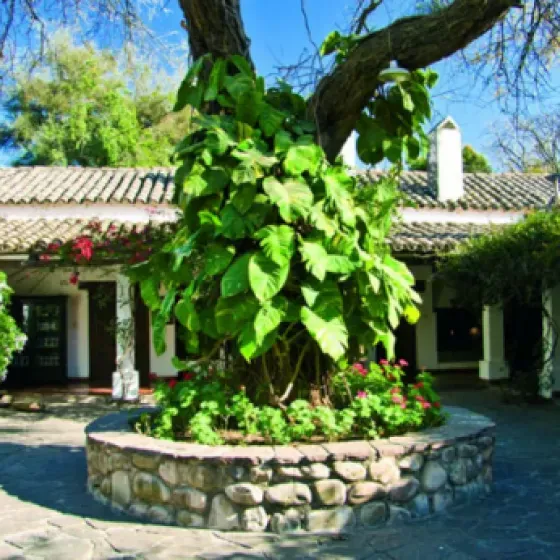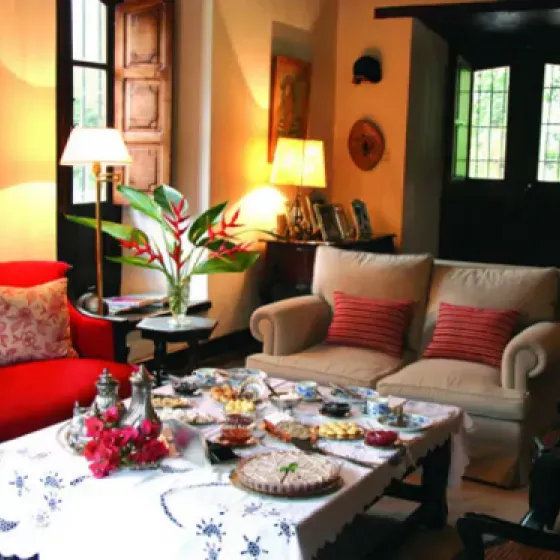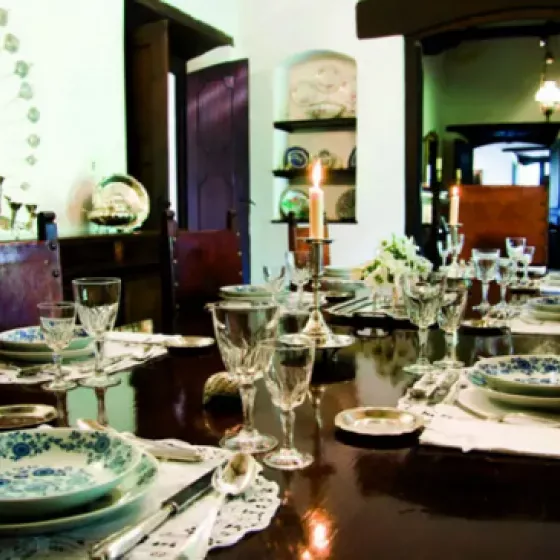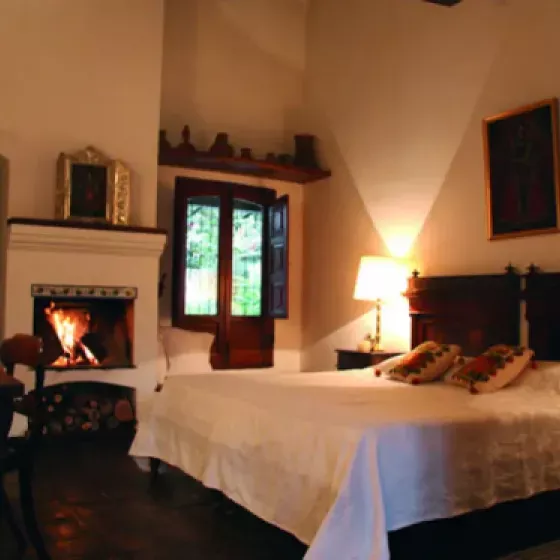The Casa de la Estancia combines colonial architecture, furniture and religious art from the 17th and 18th centuries, surrounded by a unique subtropical park.
Colonial architecture in a subtropical environment.
The "sala," as the main houses of the estancias are known in the North, preserves thick walls, wrought iron railings, and centuries-old doors that lead to cool, tropical galleries. It is an example of colonial architecture throughout Salta.
Its interior features an important collection of furniture, religious carvings and paintings from the 17th and 18th centuries, archaeological remains found in the countryside, valuable books, and incunabula documents.
Graziela Arias, with great effort and dedication, created a large park where native and exotic subtropical species coexist harmoniously.
An evergreen garden surrounds the house built by General Güemes's mother, whose property deeds date back to 1609.
Thick iron railings, centuries-old doors, roofs, galleries, and patios make it a jewel of Spanish colonial architecture in these lands. Each room perfectly blends the simplicity and elegance of the past with the comfort of the present.
